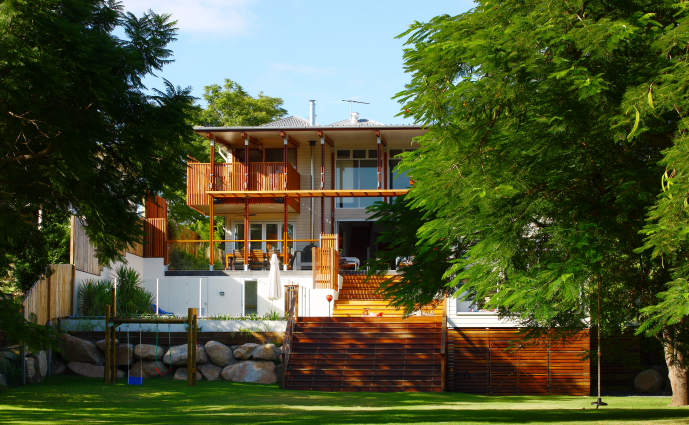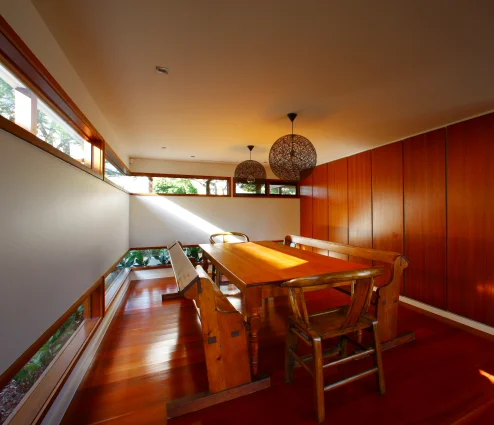strachan house
A public showcase that entertains gathering, movement and lifestyle.
2007
Location: Woolowin, Brisbane, Queensland
Located in the inner Brisbane suburb of Wooloowin, this project involved the re-invention of an outdated pre-war house for a young family eager to live in a contemporary and climate responsive home. Retaining the existing street facade and combining it with a major internal renovation and rear extension highlights that complete demolition is not always necessary to achieve desired outcomes.
Transforming the building involved shifting the outlook of exisitng spaces outward and setting up relationships between clearly defined 'zones'. Seperated adult/child zones and open, connected living/entertainment zones fulfilled client objectives and allow the family to grow with the house into the future.
Passive climatic controls, such an orientation, operable windows and shading structures minimise the need for airconditioning while strategically placed glazing allows natural light into the home. Water collection and storage and a bore water reticulation system also maximise water efficiency for the family.
Project Team: Matt Cooper, Shawn Cooper
Engineer: Westera Partners
Photography: Aperture Photography and John Mills Photography
Builder: One Deck Constructions















