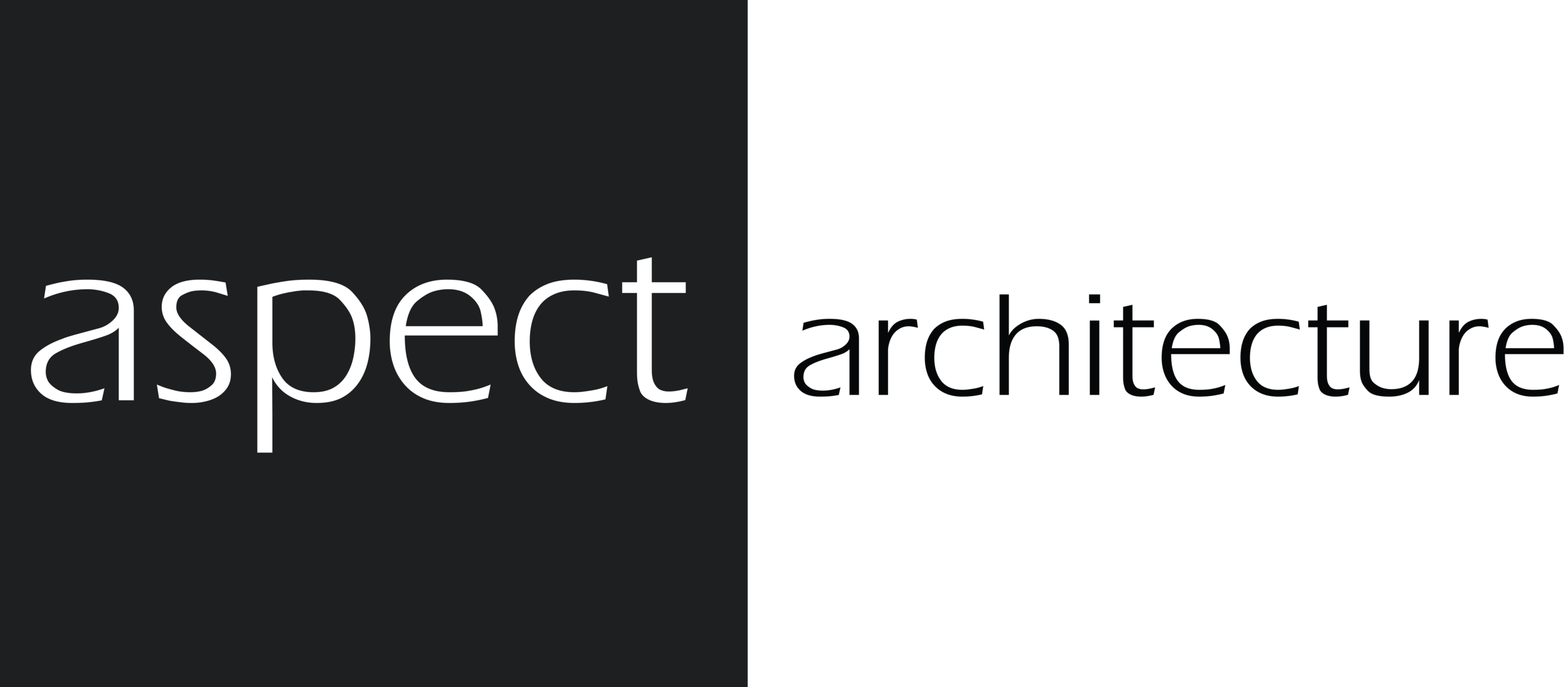sirius house
A contemporary family home.
2015
Location: Brisbane, Queensland
Located in Coorparoo, Brisbane, Sirius House is a project designed to offer both independence and communal living for a family with teenage children as they grow and prepare to leave home. A long thin site falling away from the street that runs east to west allowed a planning regime that stacks the bedrooms, living spaces and outdoor landscaping to the north and circulation to the south. The nature of this design rationale is to provide excellent solar access to bedrooms and living space, increase separation between the northern neighbours and maximise city views.
The mass of the building is conceptualised as three main boxes; one double height space for circulation, one main two storey containing the majority of the accommodation, and one to the rear of the site containing the lounge room. A main feature circulation space allows the connection of all these areas and promotes movement and interaction through one common zone. Living spaces are connected individually, but purposely not designed as open plan while a double height external space connects the interior to outdoor landscaping and the pool.
The primary material palette includes painted horizontal cladding, exposed steel, hardwood framing and cladding and feature privacy screens design by Plummer and Smith who likewise were commissioned for the landscape architecture.
Project Team: Matt Cooper, Shawn Cooper
Engineer: Westera Partners
Landscape Architect: Plummer and Smith
Photography: Alanna Jayne McTiernan
Builder: DiNardo Constructions
“We first met Matt Cooper 10 years ago. He was referred by a friend after we had difficulty choosing an architect for our next home. We knew we had found the right person when in our first meeting Matt said to us that he wanted to design a home that as soon as we walked in the front door, we would take a deep breath and feel like we had just left the rest of the world behind us”.
“Matt’s approach to design very much centres around everyday livability. He spends a lot of time getting to know how you live and/or want to live in your home before discussions of detailed layouts, design and finishes. What he designs is for the client, and not for his portfolio”.
“We adore both homes that Aspect have designed for us. Our current residence in Brisbane and a beach house in Northern NSW. Both are very different and were designed for different stages in our family’s lives and both are exactly what we were after”.
“I can’t wait for the next project with Aspect Architecture”.
Anthony Salpietro - 2020


















