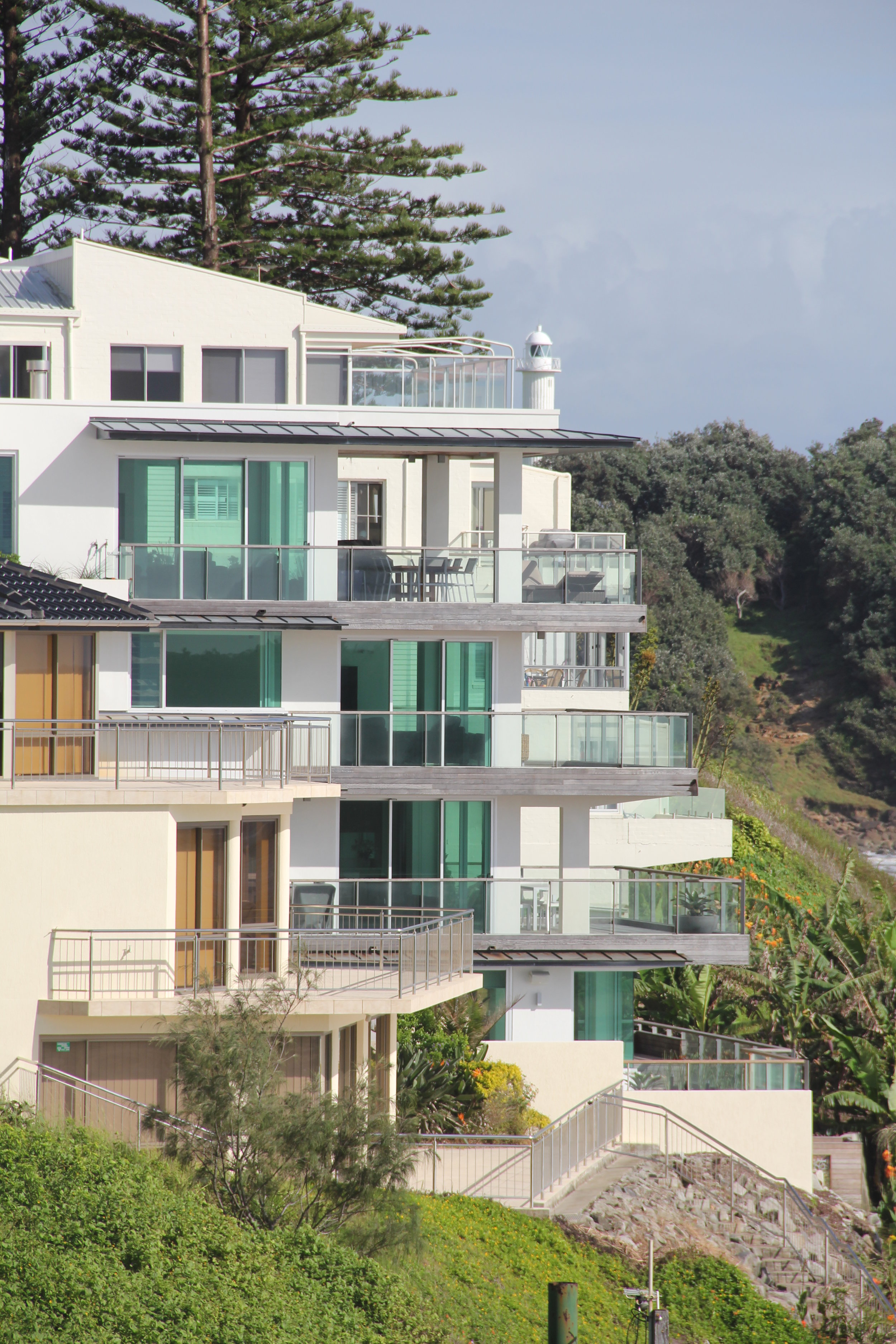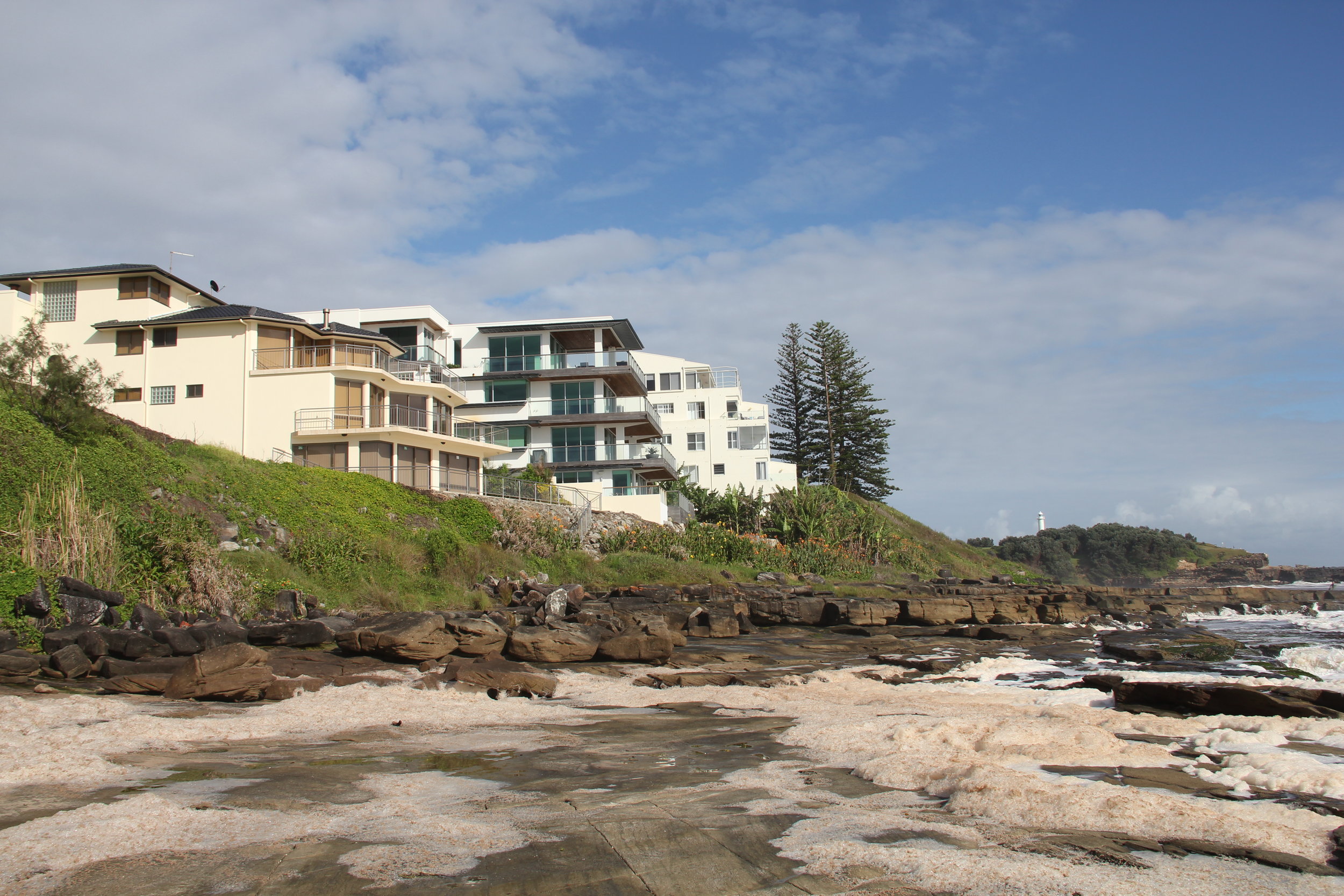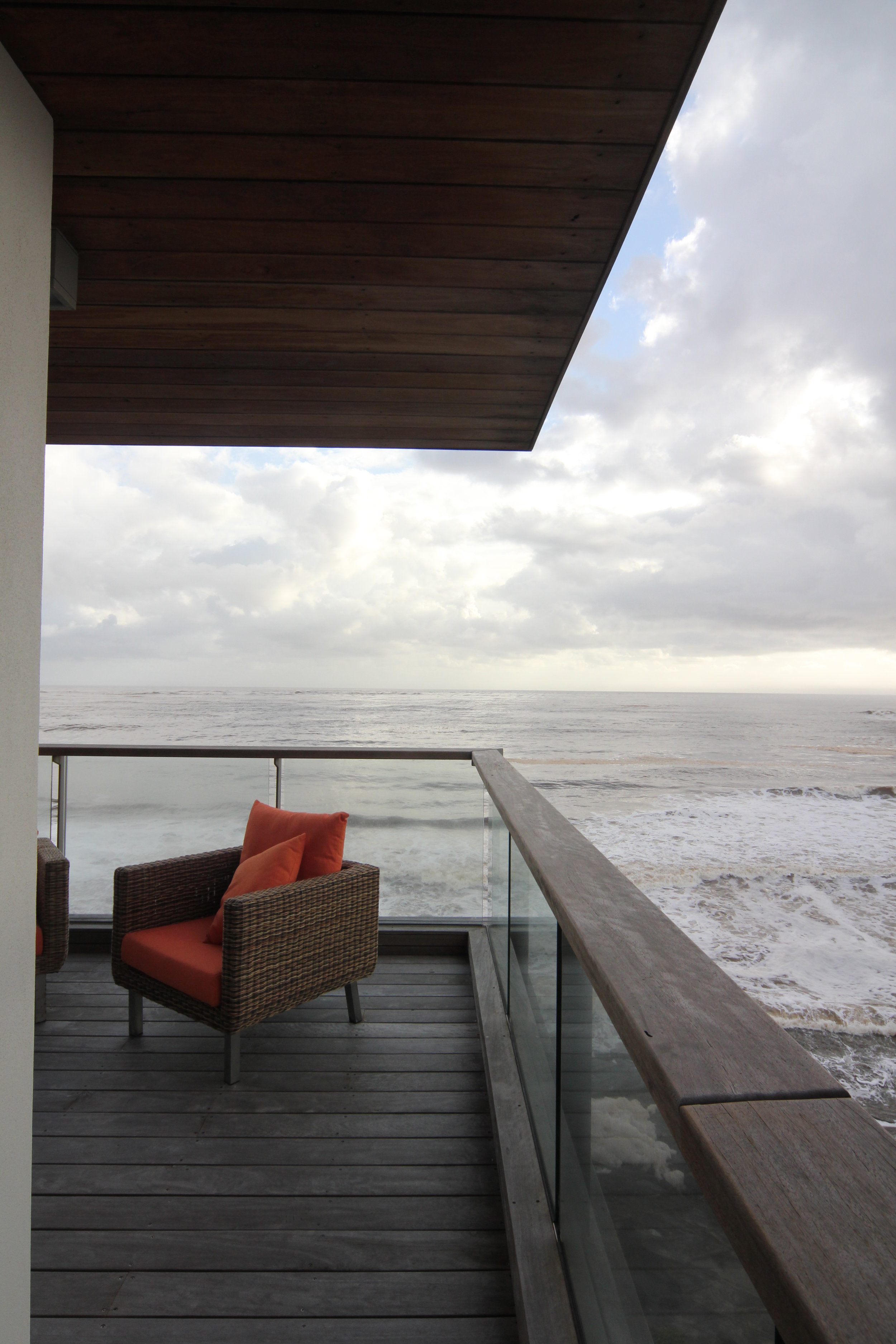on the rocks
Those views and that location.
2008
Location: Yamba, New South Wales
Those views and that location.
Located on the Yamba, NSW foreshore, the site for this renovation was highly visible, contentious and legislatively controlled. Previously a four storey unit block, Aspect was commissioned to undertake extensive renovations which both accommodated our client's needs and satisfied the challenges of various parties and governing bodies.
The design of the apartment layouts was intended to exploit and expand upon the natural amphitheatre this location presented. As such both apartments are located over two floors of the building and are organised to create generous indoor and outdoor living spaces which have expansive ocean views and allow for both social and private activity.
Simple design solutions respond to the extreme exposure of the site, and include providing additional overhang to each balcony as the building steps up the site, the use of glass balustrades to provide wind protection, and the use of high level solar glass all service to increase the usability and livability of the apartments.
The choice of exterior materials also reflects a desire to combat the harsh environment, with material selections made in consideration of life span and maintenance. Internally, each apartment is deliberately fitout with contemporary finishes that compliment the robustness of the surrounds, while also offering variation between the two dwellings.
2008
Project Team: Matt Cooper, Shawn Cooper
Structural Engineer: Michael Samms and Associates
Integrated Audio Visual: Electronic Living
Surveyor: Harrison Shepherd
Town Planner: Land Partners
Building Certifier: Clarence Valley Council
Interior Designer: Kellie Newman
Photography: Matt Trent
Builder: Pritchett Family Homes








