
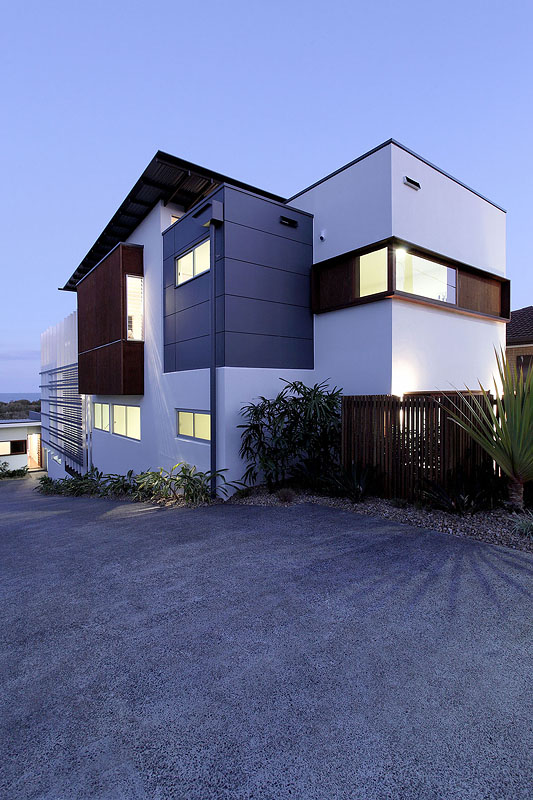
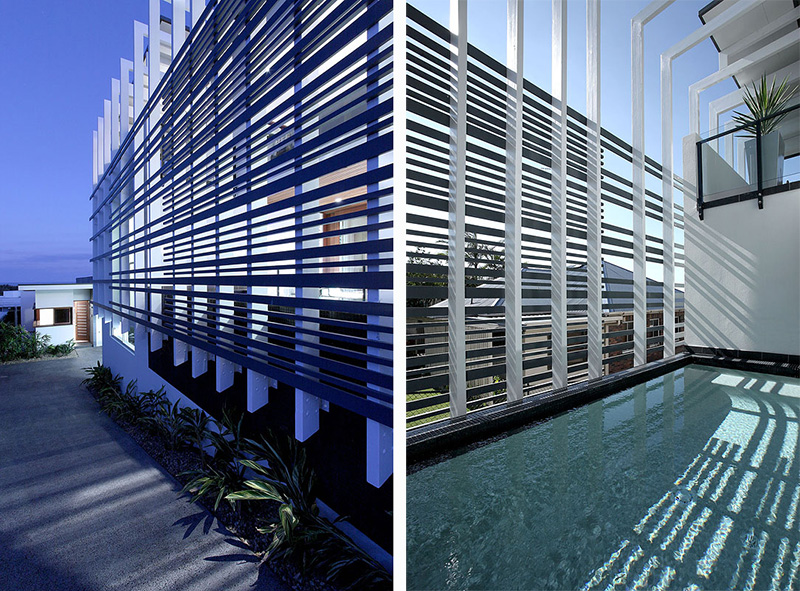
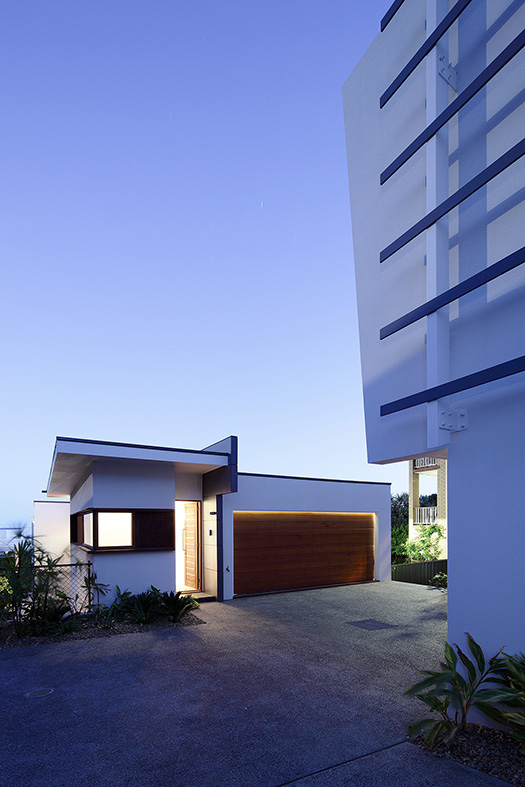
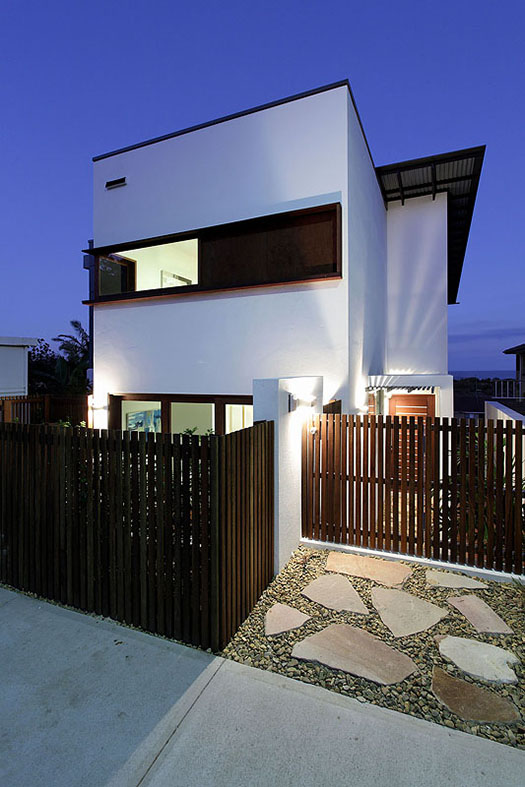

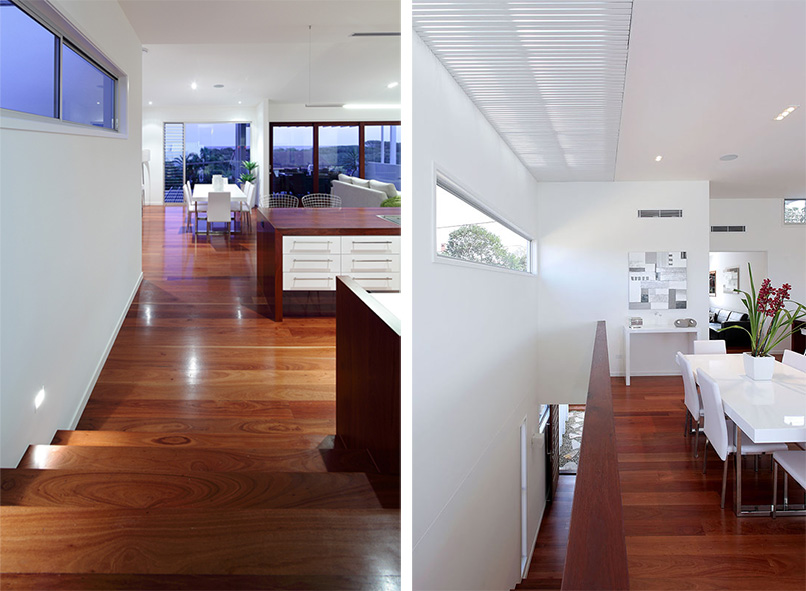
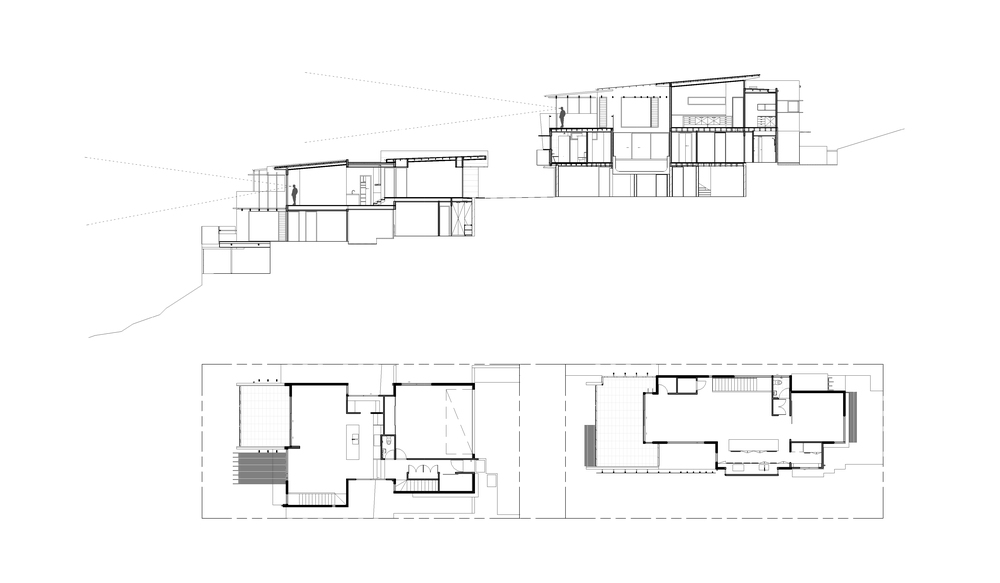
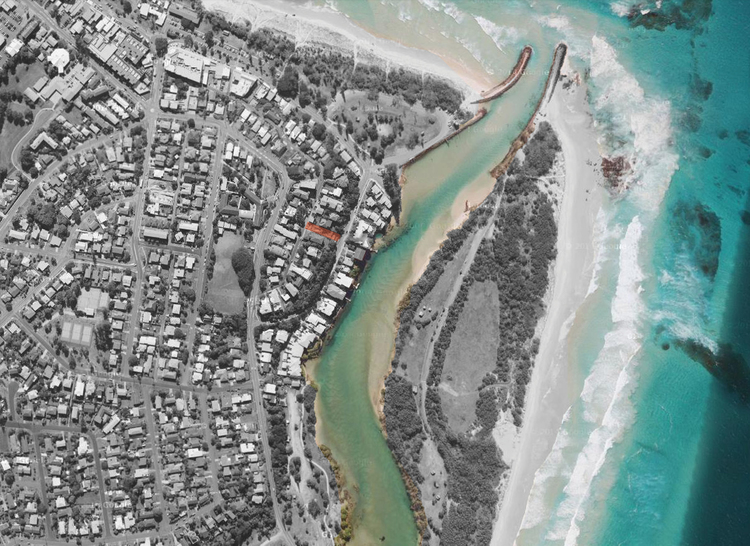
moss house
One coastal site that yields two detached homes both with expansive ocean views.
2009
Location: Casuarina, New South Wales
Located on hill side in Kingscliff, Northern NSW the obvious solution for this site was a unit development, however our client was keen to develop a high end product without the community and environmental impacts such a strategy involves. They therefore chose to proceed with a less dense option of two individual detached homes.
Our main challenge for such a brief was maximising internal floor area on a restricted site. The solution was to separate the two homes, lowering the Eastern dwelling to allow the higher house expansive ocean views over and the lower house mid-range views to Cudgen Creek. While each house sits on only 300sqm, floor areas of 380sqm and 330sqm, respectively were achieved.
The coastal nature of this site also presented unique considerations concerning both privacy and passive climatic design. Eastern orientation of the houses, down the slope of the land both maximised outlook and minimised privacy concerns; while strategically placed windows admit natural light and limit overlooking.
The overall building mass was articulated in order to reduce its visual impact and compliment the scale of neighbouring dwellings, while low maintenance materials were key inclusions for both homes given the often intermittent use of beach houses.
Project Team: Matt Cooper
Structural Engineer: Westera Partners
Town Planner: Planit Consulting
Building Certifier: Tweed Shire Council
Photography: John Mills Photography
Builder: J Cole Constructions
Builder: Hutchinson Builders
Photographer: Andy Macpherson Studio
