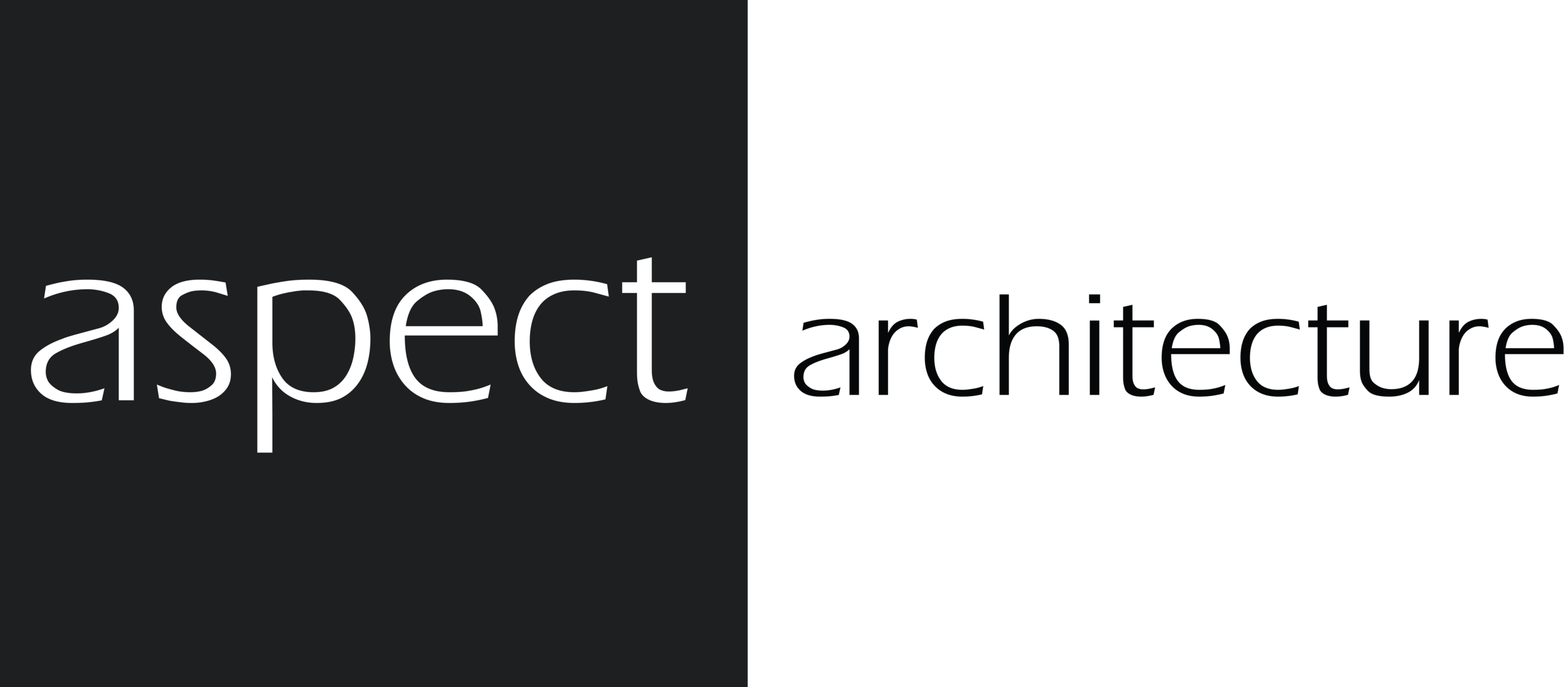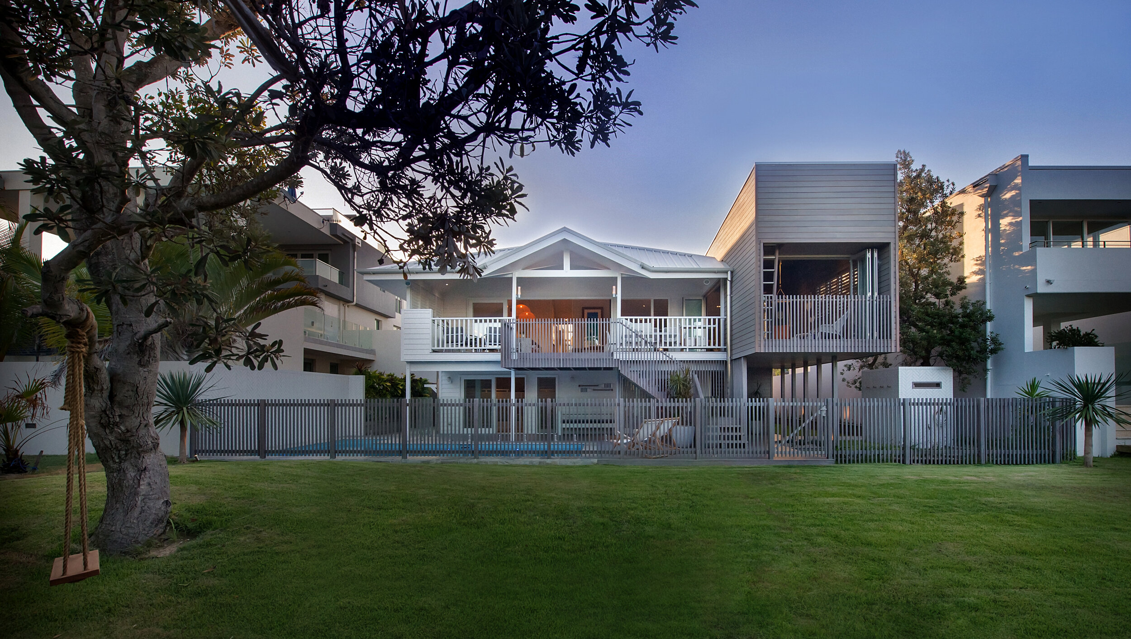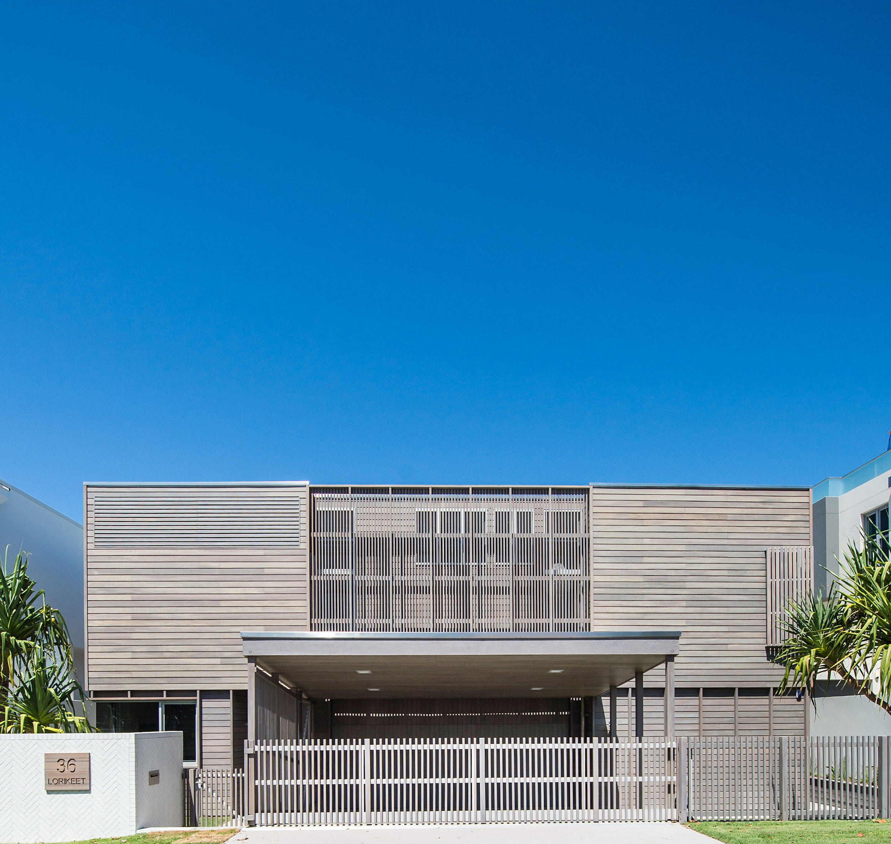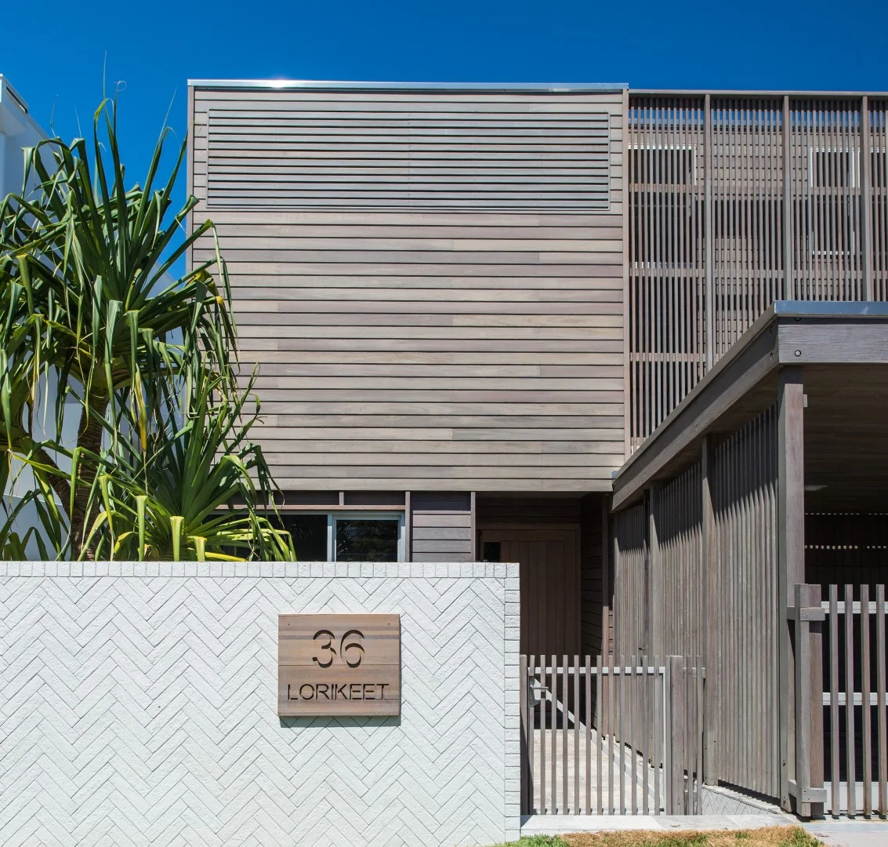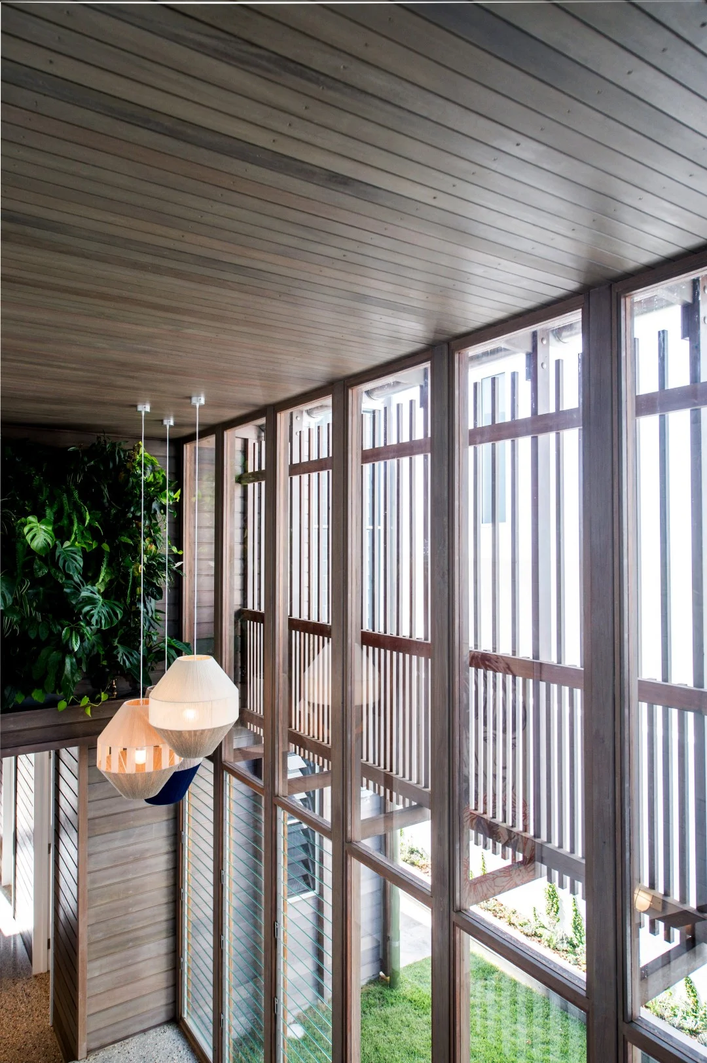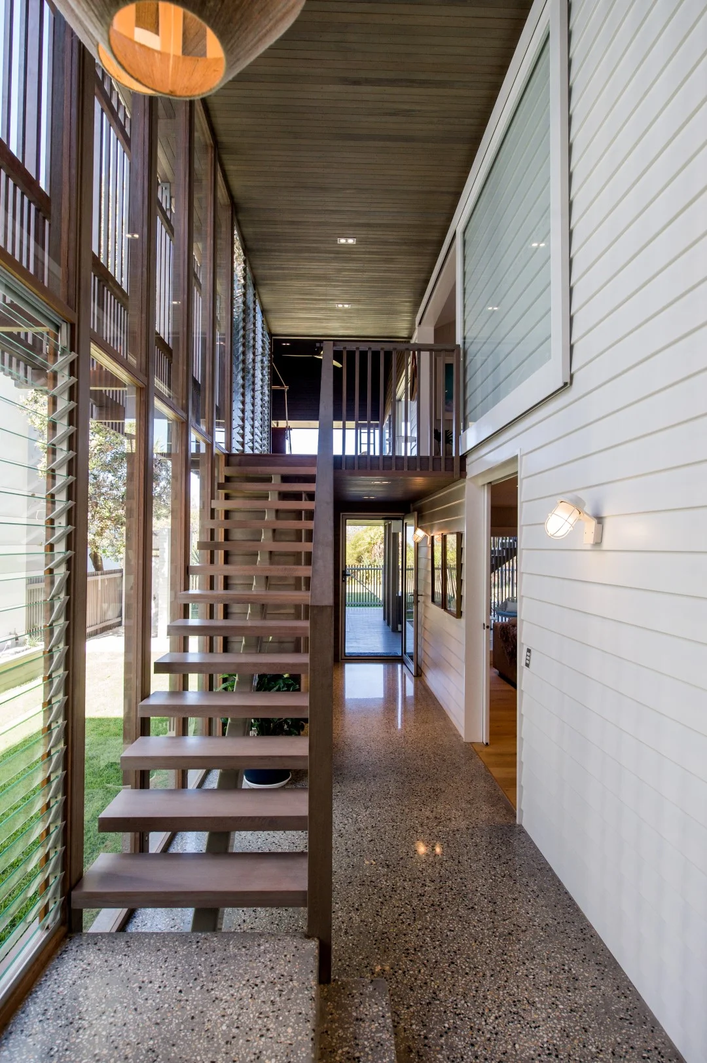Lorikeet House Project Book
Please enjoy our coffee table book. If you would like a hard copy please contact us for more information.
HIA Best Sunshine Coast Renovation
lorikeet house
Making the most of a picturesque location.
2017
Location: Perigian Beach, Sunshine Coast, Queensland
The Lorikeet House involved the consolidation and renovation of an existing beachfront home. The original structure had been renovated and extended a number of times resulting in a piecemeal arrangement of spaces. The first key move was to remove all of the non-original extensions. This allowed a complete rethink of circulation and zoning within the house. New two storey additions were wrapped along the north and west sides of the house leaving the integrity of the original structure in tact. Circulation was arranged within a transparent corridor along the northern edge of the building. This new space provided a much needed point of reference in moving through the building, along with a framing a sneaky view through the house from the streetfront to the dunes. A pleasant high volume open living area and deck from the original home were retained and reconnected to the dunes via a new external staircase.
Awards:
HIA Best Sunshine Coast Renovation
HIA Best Renovation Over $1M
HIA Best Residential Interior
Project Team: Matt Cooper, Samantha Klomp, Marguerite POllard
Builder: Mosaic Constructions
Structural Engineer: Westera Partners
Landscaper: James Lyne
Building Certification: Building Certification Consultants
Styling: Margie Sullivan
Photography: Alanna Jayne McTiernan
