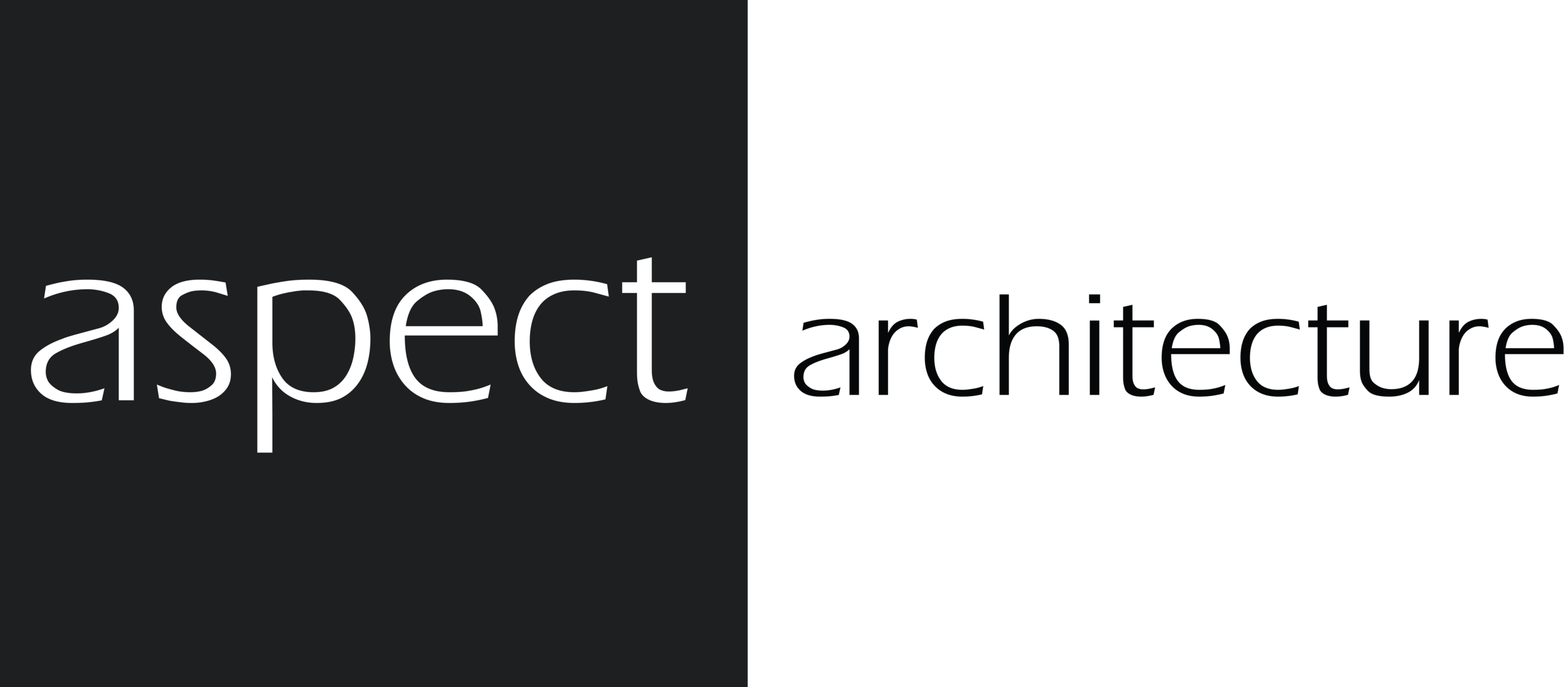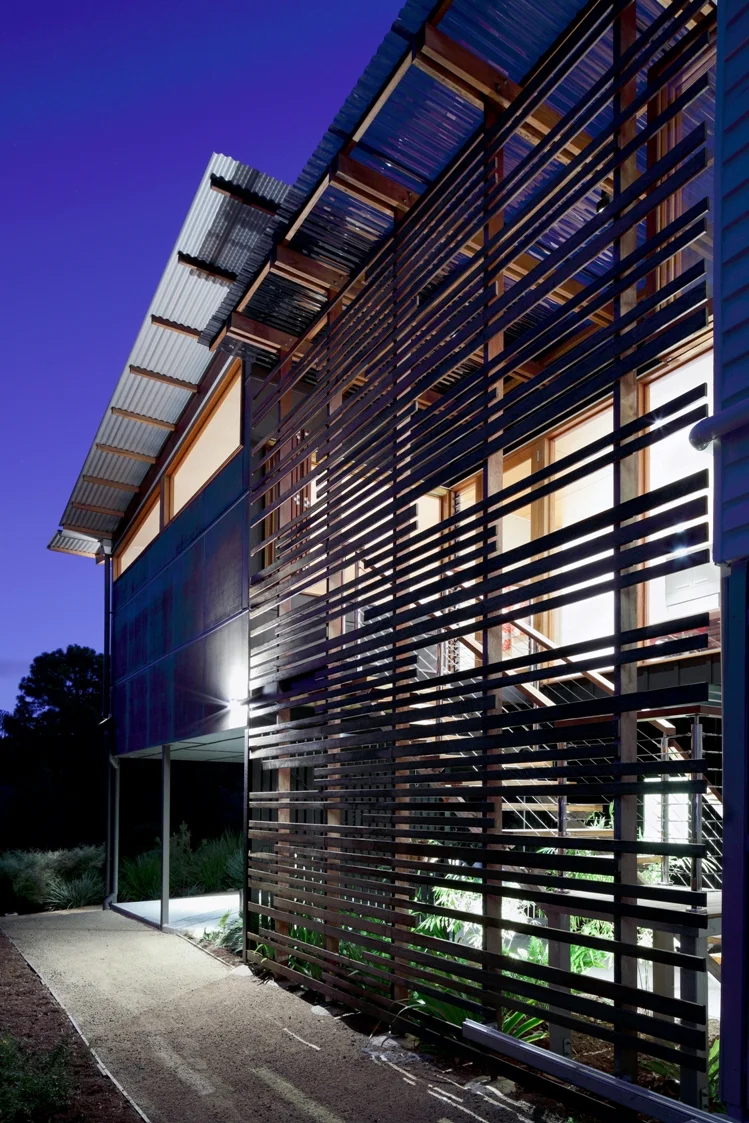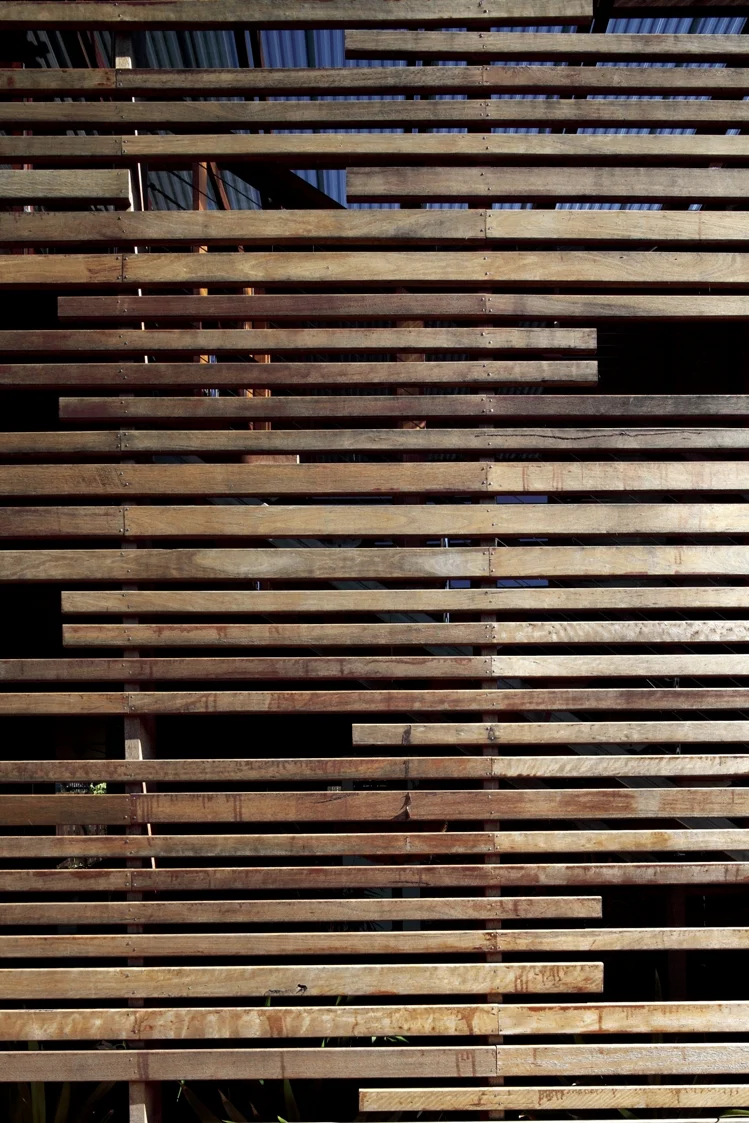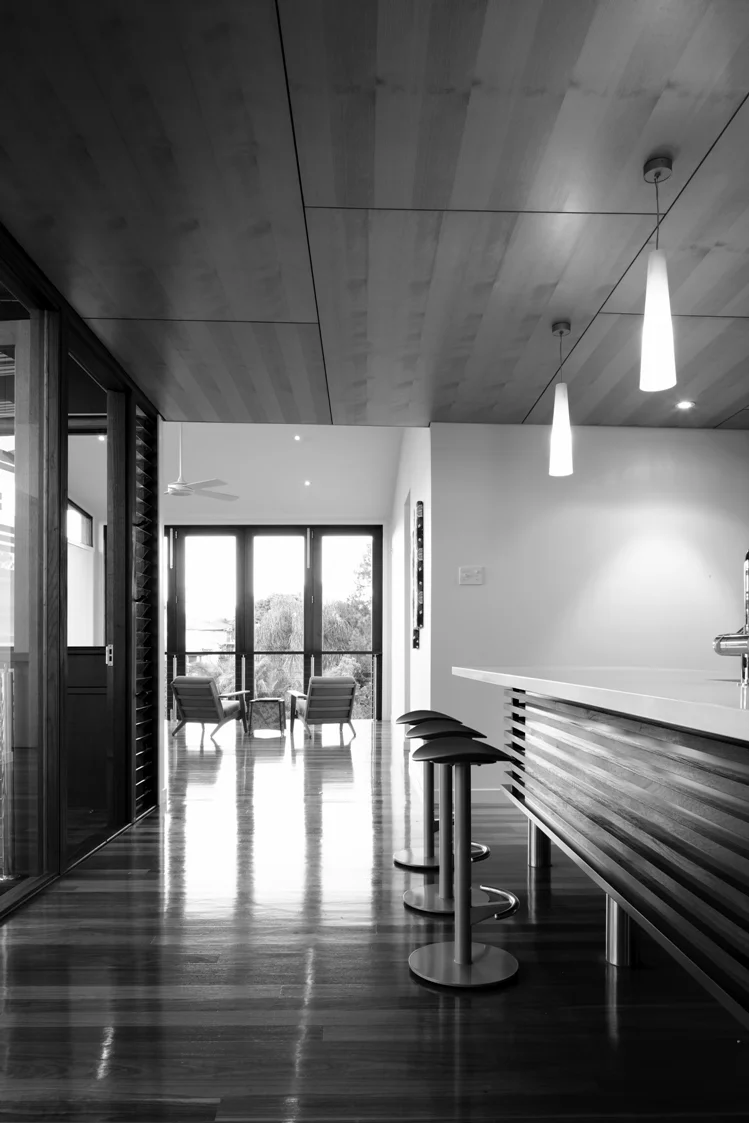fuller house
An outlook framed for private viewing.
2008
Location: Lutwyche, Brisbane, Queensland
Located in Brisbane's inner city the Fuller House involved the renovation and extension of an old worker's cottage. The design intended to 'break open' the existing structure and establish distinct family-orientated spaces within the dwelling.
The new addition respects in scale the existing house, however the design was generated as a direct response to the climate and need for privacy from side neighbours. A large opening from the 'indoor' deck thus shifts the view across a series of backyards to the rear.
Re-locating the kitchen in a transition space between new and old sections of the home creates a central location for all circulation through the building. While the adjacent landscaped 'internal' stair, further defines vertical circulation and acts as both a functional and aesthetic buffer to neighbours.
Project Team: Matt Cooper, Sarah Neale
Building Certifier: Building Certification Consultants
Photography: John Mills Photography
Builder: Calypso Constructions













