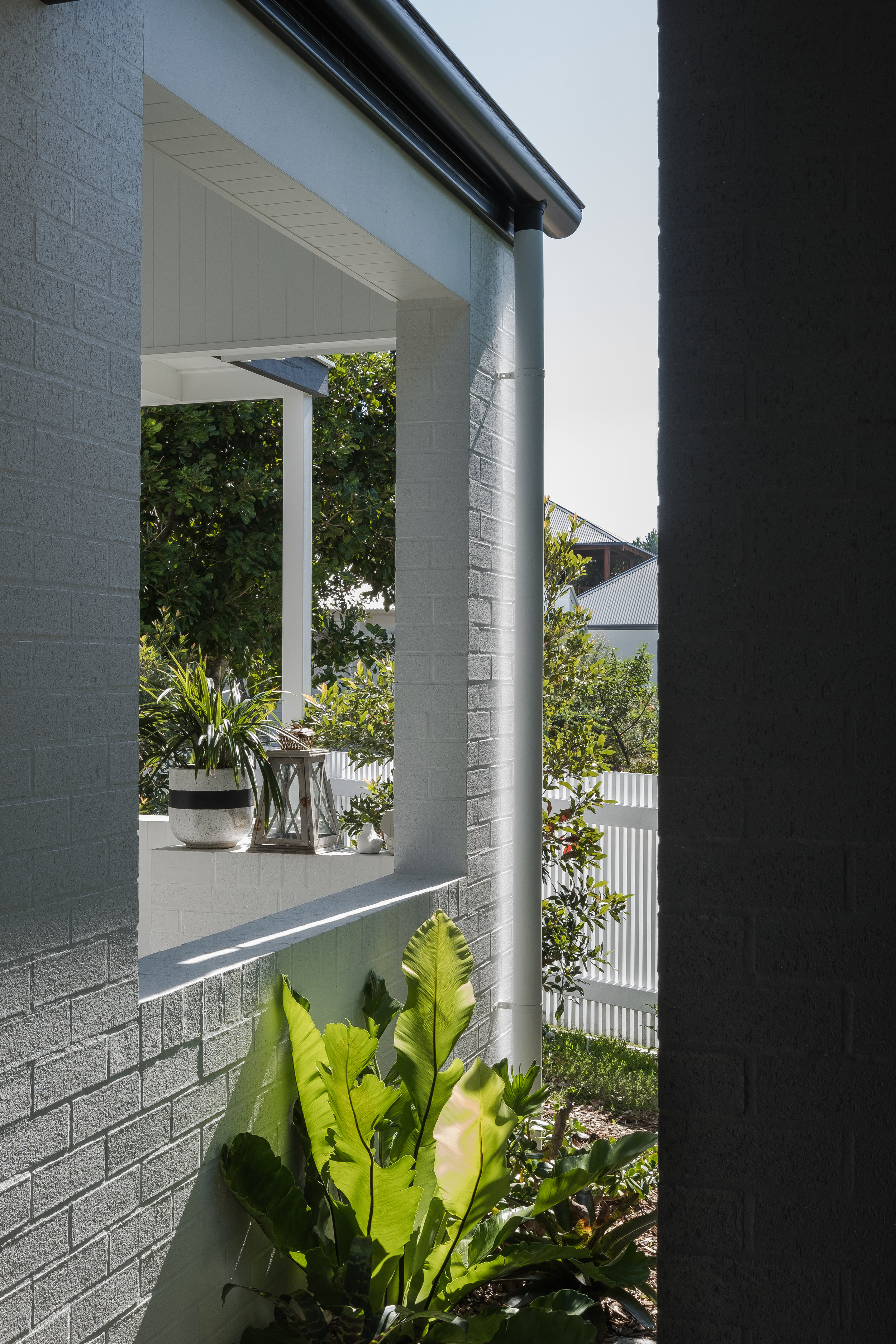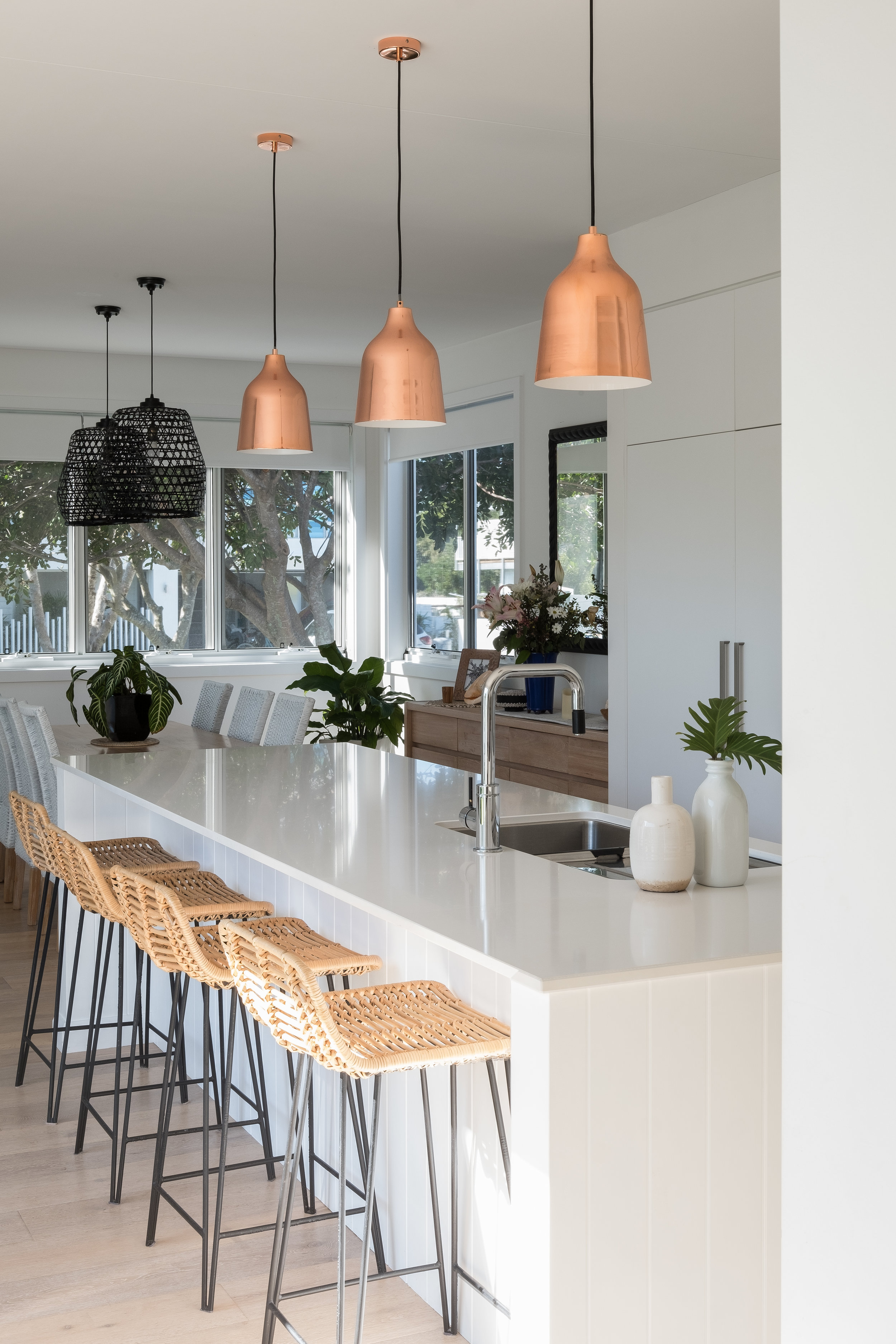coogera house
A suburban coastal family retreat.
2015
Location: Casaurina, New South Wales
Located a short stroll across the road to the beach, Coogera House was designed for a local couple whom enjoy celebrating the beach lifestyle with family and friends.
A modest site, the house needed to comfortably accommodate their two children along with their partners and grandchildren during visits in a way that afforded each family unit a degree of separation and sanity, without feeling like an empty hotel once the offspring had departed.
The house is split into two main wings - sleeping and living, with permanent bedrooms given their own private outlook or associated external space.
Providing all spaces with good access to natural light, cooling coastal breezes and garden experiences was also a driving factor in the planning, with bedrooms having an outlook onto a garden and / or courtyard zone, and living spaces opening up onto the central courtyard and an outdoor entertaining pavilion.
The external pavilion, surrounded by garden and spilling out on to the adjacent grassed courtyard, provides the setting for both daily occupation and celebrations and as such was thoughtfully considered in its scale, form and detailing to be both a space for large celebrations and a space that felt cosy and comfortable for a party of two on a lazy afternoon.
Project Team: Matt Cooper, Larissa Searle
Engineer: Westera Partners
Builder: Hammerhead Constructions
Photography: Andy Macpherson Studio











