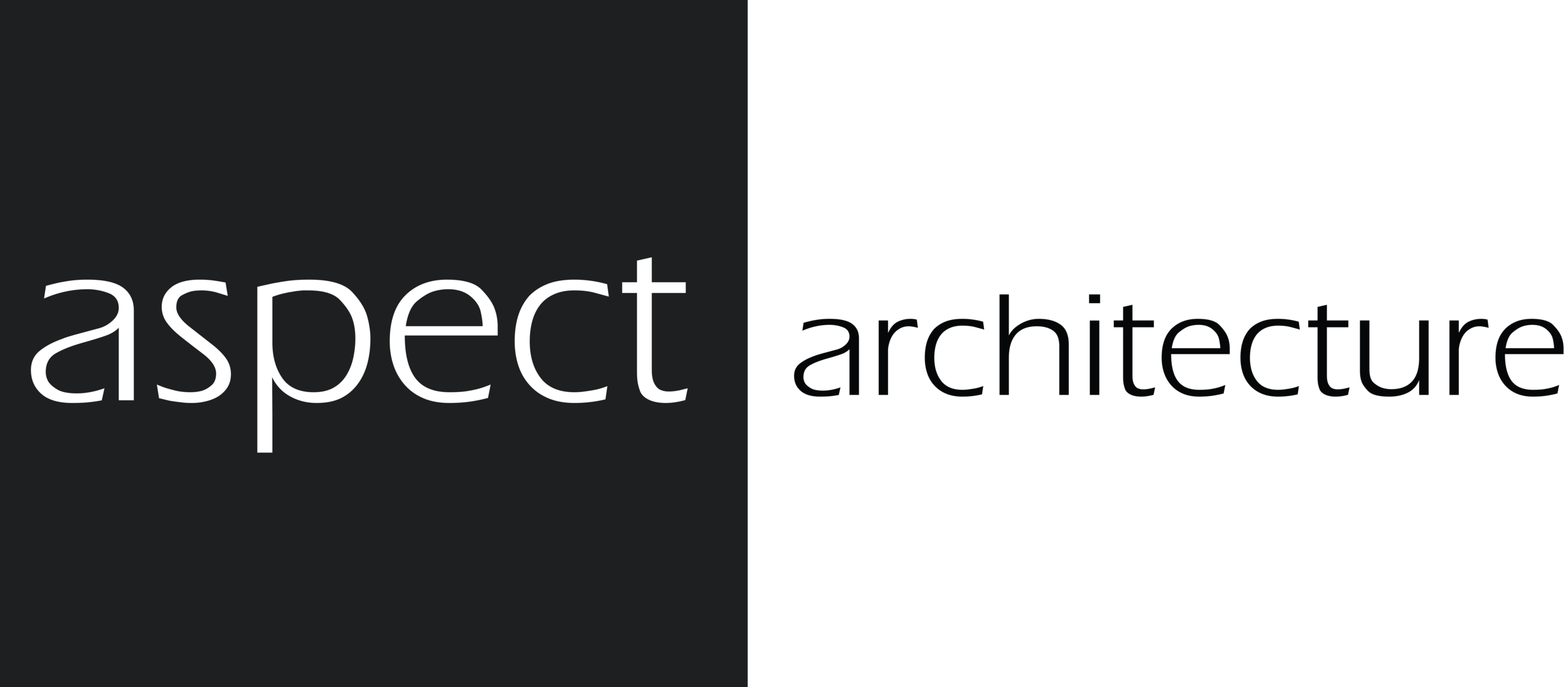campion house
A new inner city family home looking outward to bring nature in.
2011
Location: Brisbane, Queensland
An existing post war house was demolished to make way for a new large family home, located in a character residential area of Brisbane's inner city. An overarching concept of maximum site usage informed the design where windows and openings were strategically located to enable extended vistas to and from each site boundary.
This notion of engaging the entire property, both physically and visually strongly linked internal and external spaces and facilitated a connection to nature evident throughout the house. The permeable nature of the dwelling also allows for both maximum solar access and natural ventilation.
Clear separation of uses was another a key intention in order to allow for the privacy or inclusion of activities. It also served to create spaces that could adapt to the changing needs of a growing family.
Project Team: Shawn Cooper, Matt Cooper
Structural Engineer: Westera Partners
Photography: Jarod Fowler
Builder: Baz Dillimore Constructions












