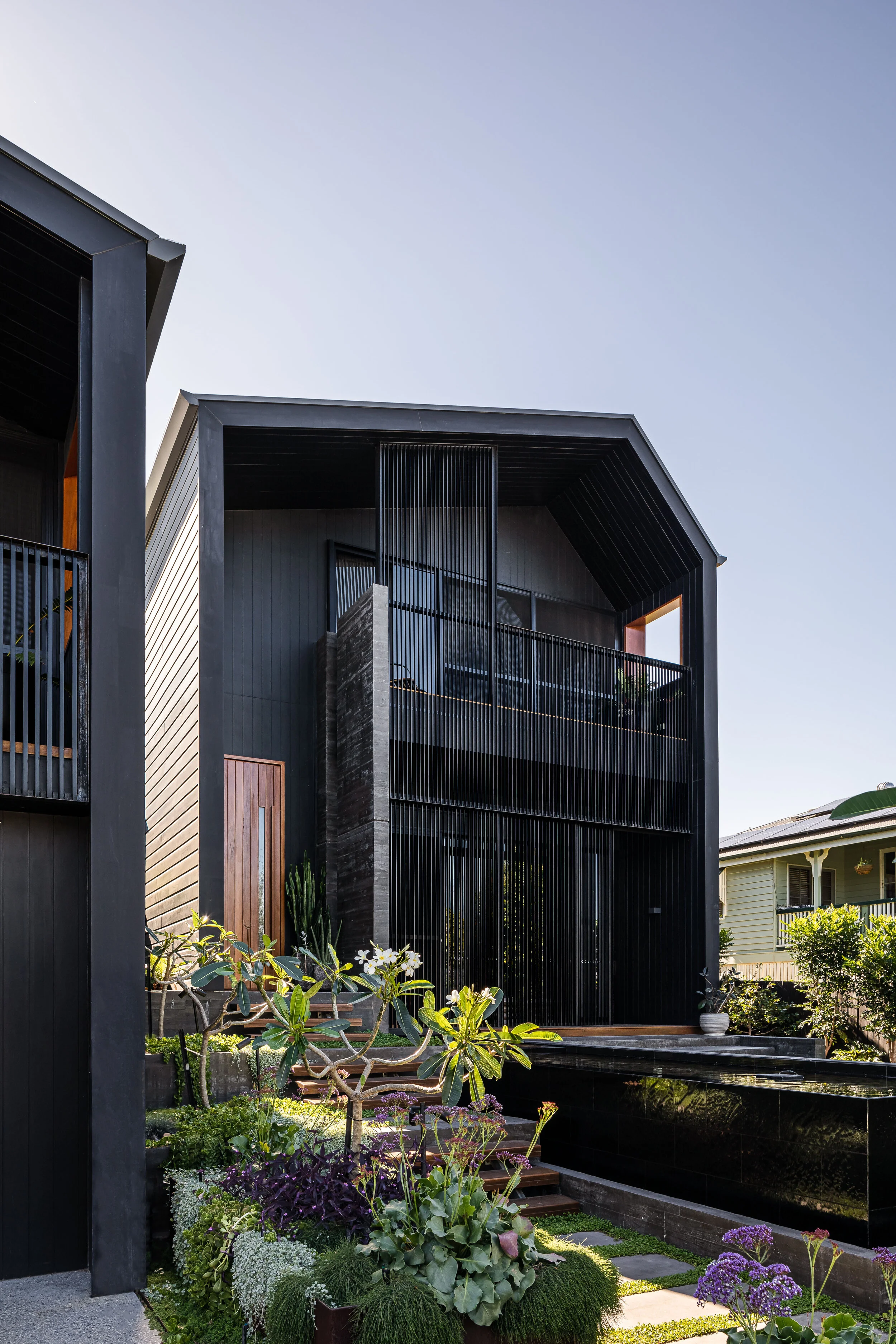bulimba house
A family home made for connection and retreat.
Location: Bulimba, Brisbane, Queensland
This home combines the Brisbane subtropical lifestyle, landscape and vernacular into a modern family home. The planning of the building is divided into 3 distinct zones that are separated through the use of void spaces that are both outside and inside, voluminous and comfortable, landscape and shelter all at the same time.
The dynamic forms of the house integrate function and site which allows access to light and comfort through separation and connection to landscape. The bold and striking roof lines of the northern and southern wings create an unexpected delight as you move along the streetscape. The tones and form are modern and clear but the materials and the lifestyle created are distinctly that of Brisbane and South-East Queensland. A strong indoor and outdoor connection from all parts of the house is created by direct views through to the gardens. The landscapes are further invited through the house with ledges, nooks and voids serving as planting and green zones.
Through the use of material, natural light, screens and curtains, parts of the house move and shift throughout the seasons, protecting or opening where time and climate decide.
Our clients have a close knit and growing family and this home is designed to grow with them. Drawing younger play spaces into the family, gardens and common areas, separations are made where quiet and retreat is required. As the family grows these clever divisions, separations and interventions will become more important to provide solace from city life in a warm and dynamic family environment.
Project Team: Matt Cooper, Marguerite Pollard, Rayne Fouche, Larissa Searle
Engineer: Westera Consulting Engineers
Builder: P & R Lee Builders
Photographer: Cam Murchison





























