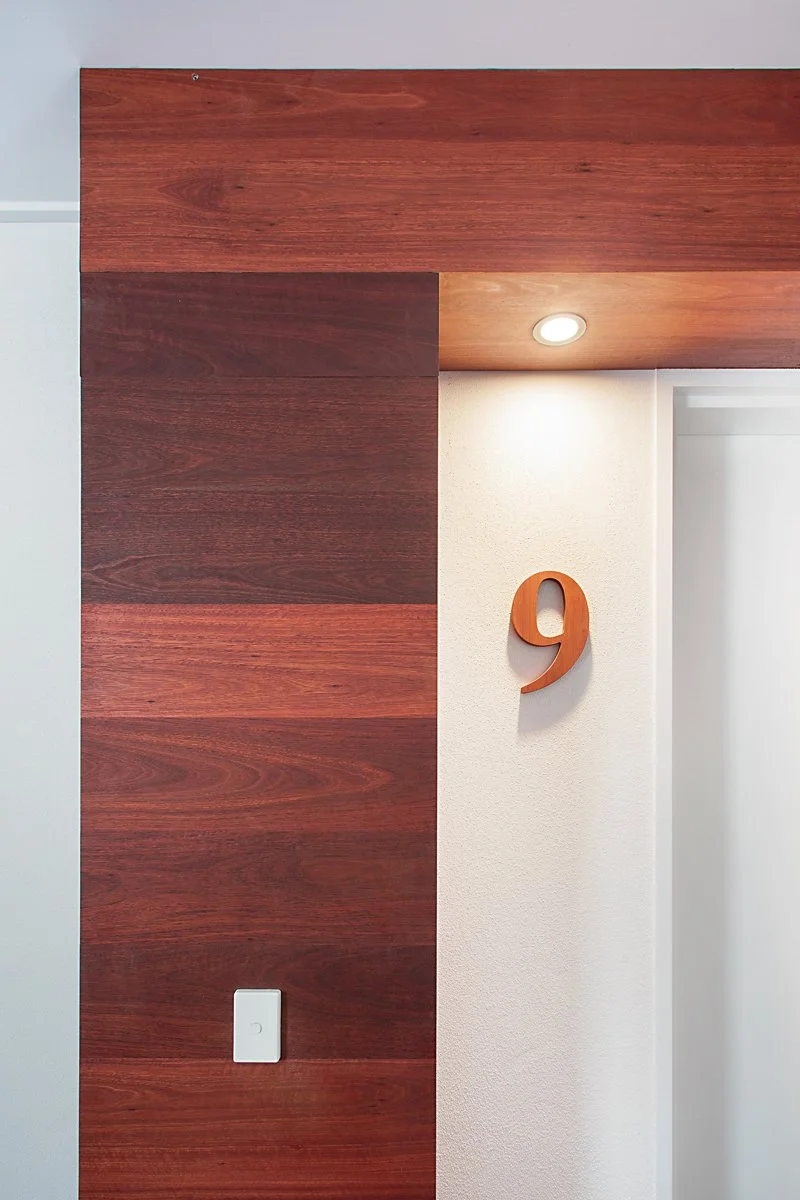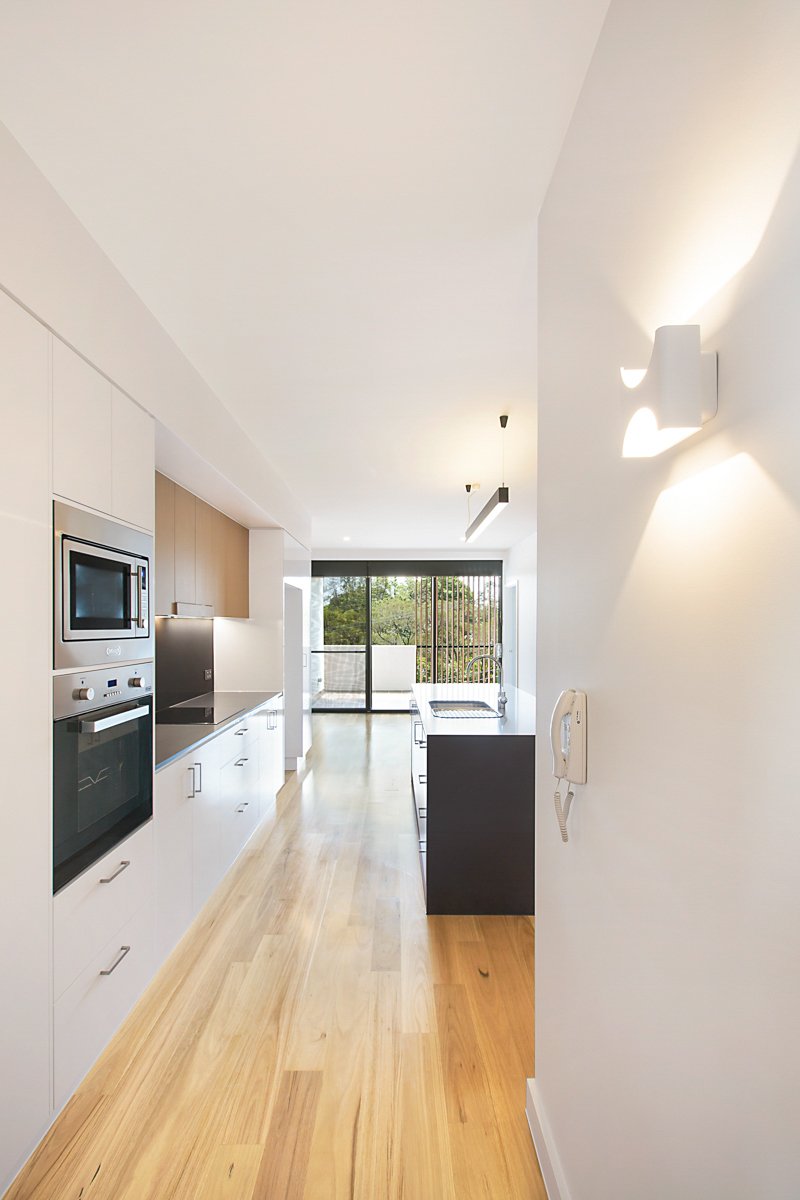bott street aparments
Considerate multi-residential building integrated into an existing inner city suburb
2016
Location: Indooroopilly, Queensland
Nestled in a serene and low-density residential suburb, Bott St Apartments is an exceptional example of architectural design that seeks to maximize natural amenity. The building's layout has been thoughtfully designed to provide direct street access to as many apartments as possible, creating a lively and vibrant street address that fosters a greater sense of ownership among its occupants.
Inside, an open plan layout that is oriented to the edges of the building visually connects residents to the surrounding natural environment. To ensure privacy and shelter for outdoor living spaces, the addition of timber screens maintains a sensitive street address while respecting the local character.
The material palette of the building is simple yet elegant, featuring the use of brick and timber that blends in seamlessly with the surroundings. This unique combination creates a contemporary and clean aesthetic that highlights the building's modern and functional design while respecting the beauty of the local area.
Project Team: Matt Cooper, Marguerite Pollard
Structural Engineer: Newport Consulting Engineers
Services Engineer: H Design Pty Ltd
Civil Engineer: Westera Partners
Surveyor: DTS Group
Building Certifier: Building Certification Consultants
Photography: Alanna Jayne McTiernan
Builder: Francis White Constructions










