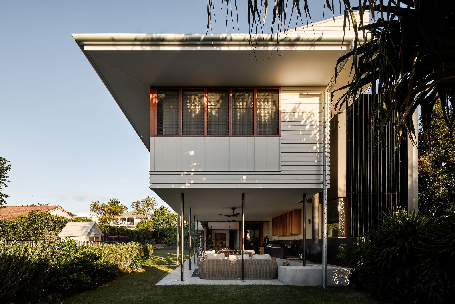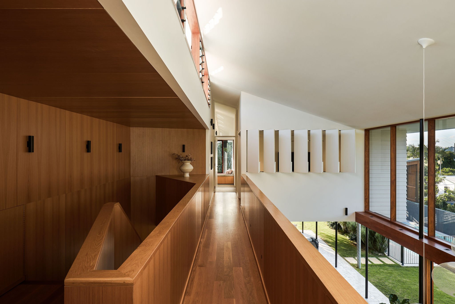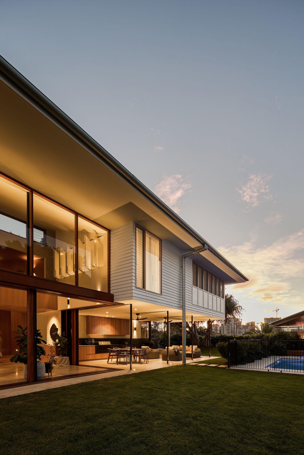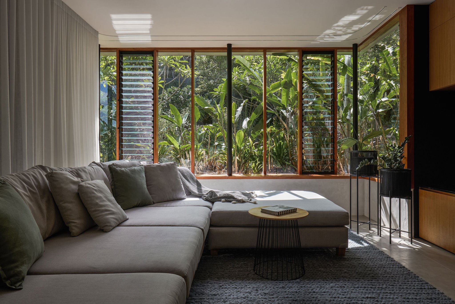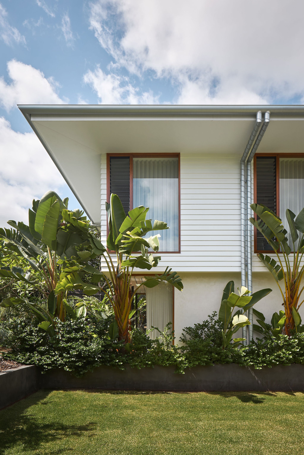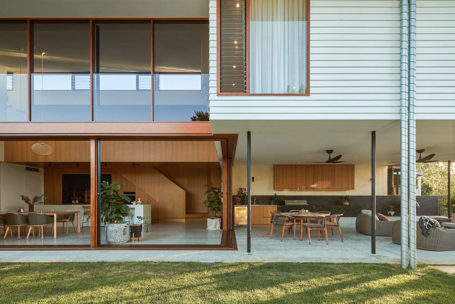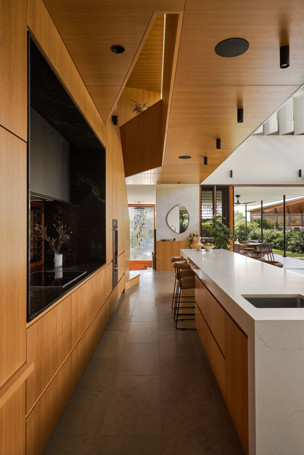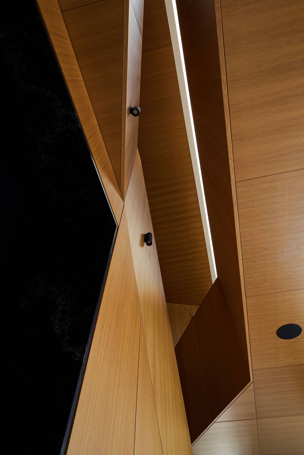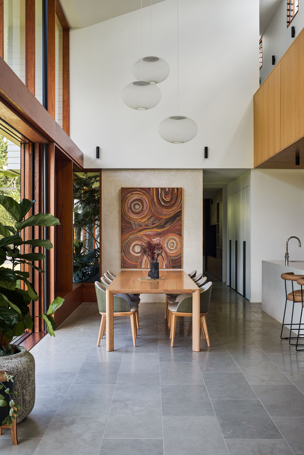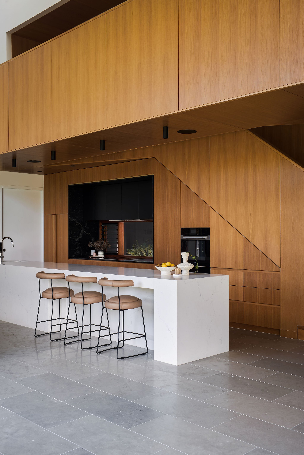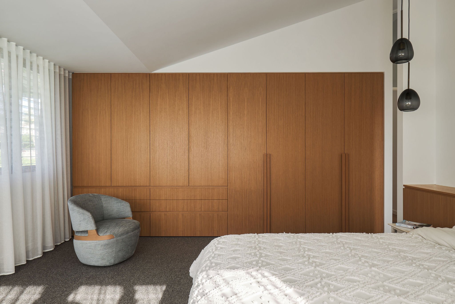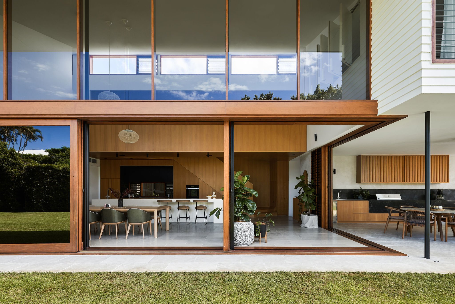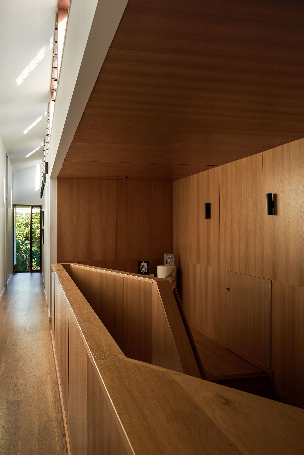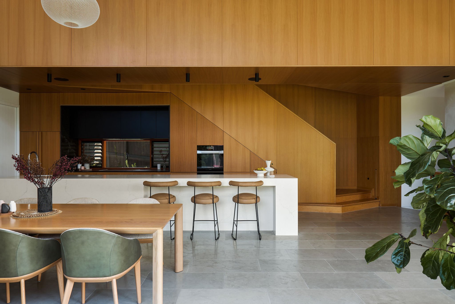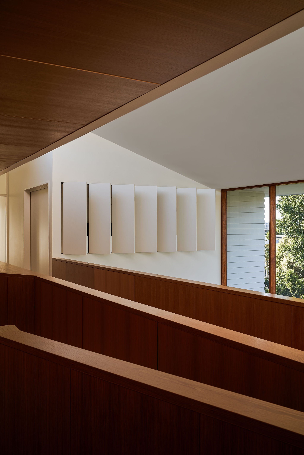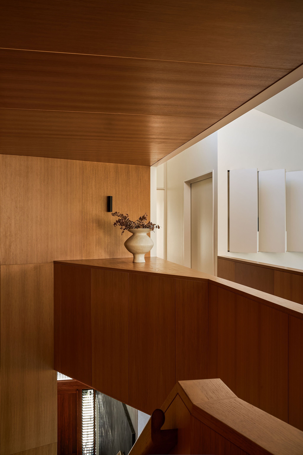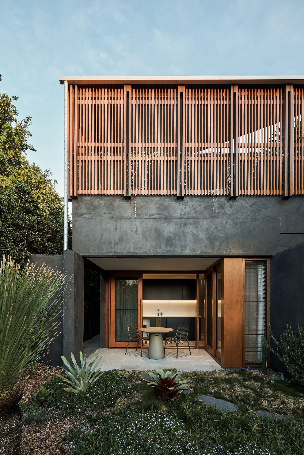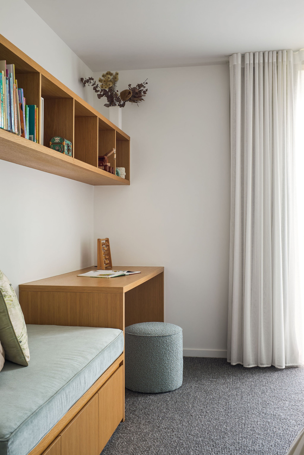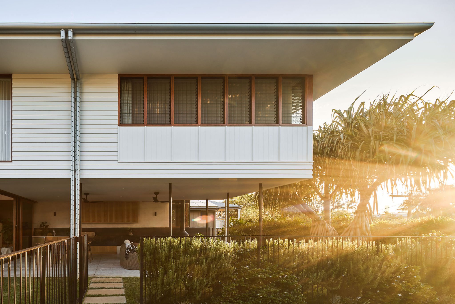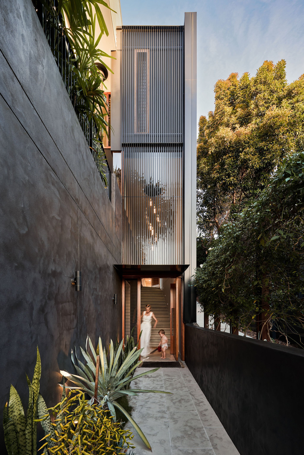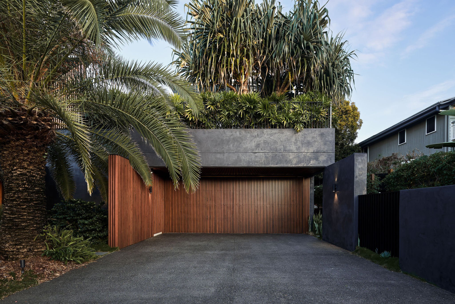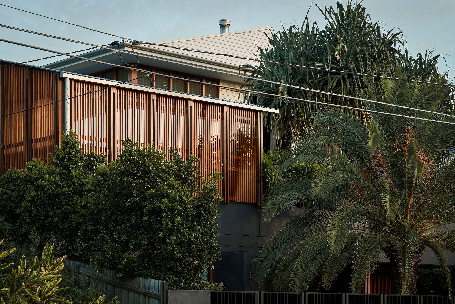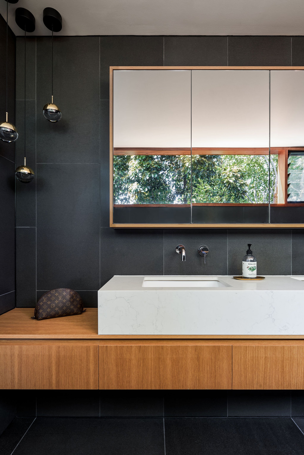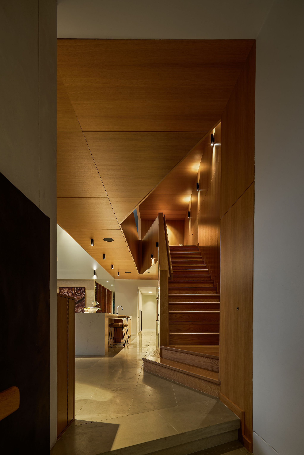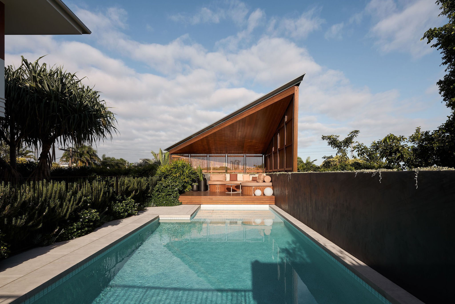birkalla house
Drawing green space through the suburban block
2020
Location: Bulimba, Brisbane, Queensland
This stunning house was designed with a central focus on the kitchen, which serves as the heart of the home. The large, open kitchen features striking wooden joinery and is the perfect gathering space for family and friends. The high ceilings and open void above the kitchen connect the main living areas of the house to the upstairs walkway, creating a sense of openness and flow.
A strong connection to the outdoors was also a key consideration in the design. Large windows showcase the beautiful garden and allow natural light to flood the space. The expansive outdoor entertaining area provides the perfect setting for hosting guests and enjoying the beautiful surroundings.
The use of natural materials is a standout feature of this home. A generous use of natural timber, contrasting black and white outdoor cladding, and limestone tiles create a warm and inviting atmosphere that is both modern and timeless. The attention to detail is evident throughout, with every element thoughtfully designed to create a cohesive and harmonious whole.
Project Team: Matt Cooper, Scott Mason, Tim Carrington, Megan Cochran
Engineer: Westera Consulting Engineers
Builder: P & R Lee Builders
Photographer: Matt Cooper







